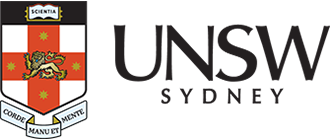- UNSW
- ...
- Our schools
- School of the Arts & Media
- Student life
- Esme Timbery Creative Practice Lab
- Contact & find us
- Home
- About us
- Study areas
- Student life
-
Our research
- Research strengths
- Research hubs & networks
-
Our projects
- Performance memories project
- Drone witnessing: technologies of perception in war and culture
- OCEAN/CULTURE: The Blue Governmentality of Atmospheric Activism and Elemental Science
- Strangely altered: a textual and critical study of Charlotte Brontë
- Future fables
- Rioting and the Literary Archive
- Remembering Sydney’s Post-War Greek Neighbourhoods 1949-1972
- Music from physics to emotion
- Precarious Movements: Choreography and the Museum
- Employment and enterprise of young migrant women
- Current research candidates
- Home
- About us
- Study areas
- Student life
-
Our research
Our projects
- Performance memories project
- Drone witnessing: technologies of perception in war and culture
- OCEAN/CULTURE: The Blue Governmentality of Atmospheric Activism and Elemental Science
- Strangely altered: a textual and critical study of Charlotte Brontë
- Future fables
- Rioting and the Literary Archive
- Remembering Sydney’s Post-War Greek Neighbourhoods 1949-1972
- Music from physics to emotion
- Precarious Movements: Choreography and the Museum
- Employment and enterprise of young migrant women

We are situated in D8 Esme Timbery Creative Practice Lab building. View the campus map here, opens in a new window.
Enter the UNSW Kensington campus via Gate 2 High St and turn right at the roundabout. The entrance is immediately on your left under the concrete steps, opposite the University Terraces carpark.
The Creative Practice Lab offices are on the basement level. Enter through the glass doors and down the stairs to the left, or down the elevator and along the corridor to the right.
For general information on getting to UNSW, go to Plan Your Visit, opens in a new window.
-
Esme Timbery Creative Practice Lab (D8)
Gate 2 High St
UNSW Sydney 2052
Bidjigal CountryEmail: sam@unsw.edu.au
Phone: +61 2 9385 4856*Please note: In light of COVID-19, CPL staff are working from home until further notice. Please only email for enquiries as the landline will not be monitored.*
-
There is very limited parking in the Gate 2 area around the Esme Timbery. The closest carpark is available opposite our entrance beneath the University Terraces. All parking is paid between 7.30am and 7.30pm Monday – Friday, and free outside of these hours.
We also recommend the NIDA carpark accessed from Day Ave. Parking is free from 6:30pm Monday – Friday at the NIDA carpark. For full parking info, visit UNSW Parking, opens in a new window.
CellOPark
UNSW has a new digital parking system for casual visitor parking on the Kensington campus. We suggest you register for CellOPark before you come on to campus.
Registration is free. There are three ways to register:
- App: Download the CellOPark Australia App
- Online: CellOPark website, opens in a new window
- Call: 1300 CellOPark
To use the App
- Select the zone number that you have parked in or scan the QR code at the space.
- Hit START to start your session and STOP to end your session.
- Find more information about the new digital parking system here, opens in a new window.
-
There is a loading dock for the transportation of larger items that cannot fit into our passenger lift. The loading dock is located in the Science & Engineering Building (SEB), map reference E8. The loading dock is on Union Road and is shared with other university facilities.
- Vehicle access to the loading dock is via Gate 2 High St. View the map, opens in a new window.
- Access from the loading dock to the studios is through corridors and a goods lift, involving several tight 90-degree corners and going through student common areas.
- The goods lift door is 1600(w) x 2400(h). The lift is 1800(w) x 2250(d). The smallest door between the loading dock and the theatre is 1500(w) x 2100(h).
- Access to the loading dock needs to be arranged in advance with CPL.
General access to the studios is through the main entry on Third Ave. Enter Gate 2 High St, turn right at the roundabout and we are under the concrete steps immediately to your left.
